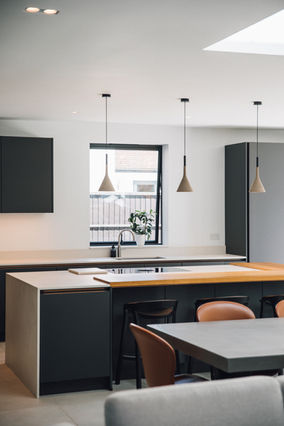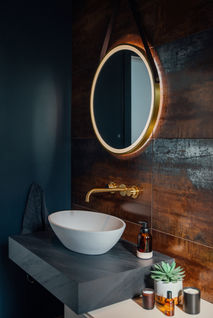9258
Gabled home in St Albans

This project began as the refurbishment and extension of a dated house that required substantial work. However during the design process it became clear that it would be more cost effective to replace the existing house with a new home. Other advantages included: A sustainable new home with improved thermal performance (fabric first approach) and reduced energy requirements as well as providing the client with the exact layout they preferred.
Both front and rear facades feature various gable elements in a formal symmetrical composition. Front facade is finished in brown/grey brick in reference to the 1930s house it replaces. The rear facade comprises grey linear brick on the ground floor with off-white render over. The roof gable uses standing seam metal, vertical metal louvres are incorporated in the gable glazing the bedrooms to reduce solar gain and glare as well as providing a vertical counterpoint to horizontal nature of the linear brick.
Gable porch opens to 3 storey feature entrance hall with floating oak tread stair on structural central string with glass balustrade. Black steel doors open to open-plan kitchen, dining, family room connected to garden patio with black metal French doors and feature oriel window, such a magical place to sit and read! Floors in large format ceramic tile in light grey with kitchen units in contrasting black finish.
The whole of the roof floor comprises master suite with ensuite and walk-in dressing, bedroom ceiling is vaulted with gable window and roof lights either side. Ensuite finished in soft pint hexagonal tiles contrast with matt black brassware.
Landscape design by Heartwood Garden Design,
Interior design in combination with Client and UCHI Interiors
Construction by H&S Building Services
Photography by Mr Harry Anderson
























