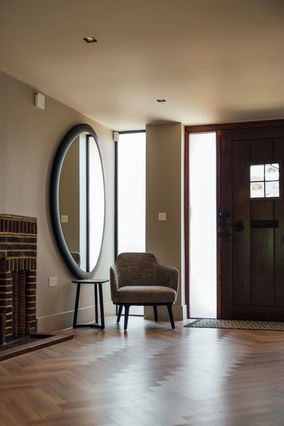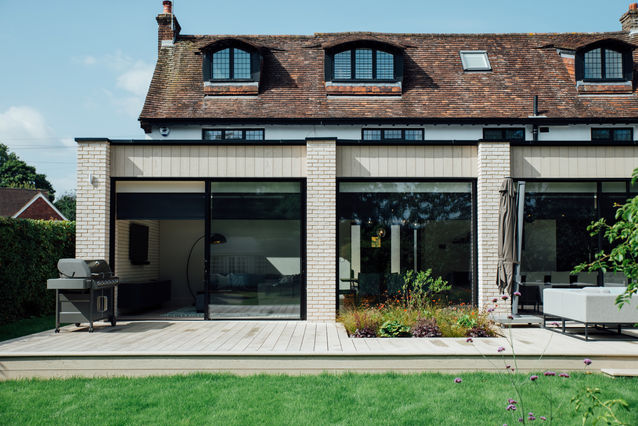9305
Contrasting extension to period cottage

A pretty 1920’s cottage on a private road in Harpenden transformed into contemporary family home. At the front the period cottage character was retained with addition of oak porch and black steel fenestration.
An unsympathetic rear conservatory was demolished and replaced with a full-width contemporary rear extension. The form of the extension is of post and beam design and is in contrast with the period cottage.
Owing to the slope of the site the topography was used to include a change in level with 2 steps down into the extension.
The extension includes a tripartite division to help zone the single open-plan space into kitchen, dining, and sitting spaces. The coffered ceiling forms also follow the tripartite composition.
Connectivity with the garden is maximised with floor to ceiling slim frame sliding glazing. A flush threshold connects the herringbone internal flooring with the Millboard composite patio decking. The walls are constructed of pale brick which is also exposed on the inside, further increasing the inside-outside relationship.
Contractor - Mortimer Construction
Kitchen - Consilio Interiors
Landscape - Heartwood Garden design
Photos - Mr Harry Anderson
























