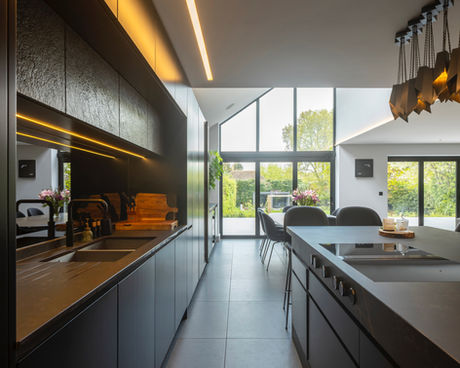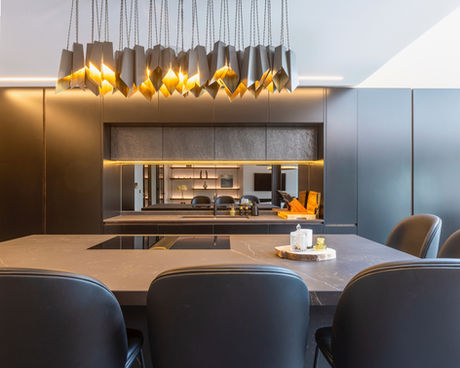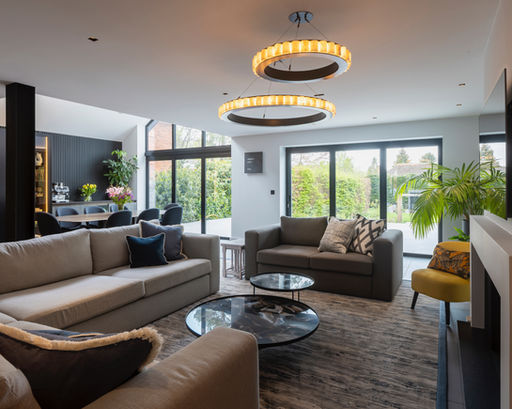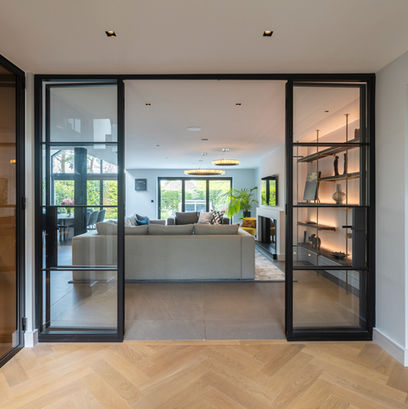9282
New home in Harpenden Conservation Area

New home in Harpenden Conservation Area, accommodation on 4 floors with basement spa and gym.
Ground floor comprises: Double-height entrance hall with feature stair, open-plan kitchen, dining, family room to rear, opening onto raised patio. Bar and games room with panelling and oriel window suspended over lightwell below. study, boot room (with dog wash!).
Basement comprises: Home spa with pool, sauna, steam room, and gym. Master suite with ensuite and walk-in dressing space, 4 additional double bedrooms all with ensuite.
Loft floor contains family cinema room.
The home is highly serviced including co-ordinated controls system for lighting, heating, cooling, AV, window coverings security etc.
Ground floor facade finished in dark grey linear brick to provide a solid plinth for the house, first floor facade finished in off-white render, grey plain clay times to roof.
Free-standing garage to front and terraced garden with mature planting to rear.
Interior design by Sue Murphy Interiors
Kitchen and bar joinery by Consilio Interiors
Landscape design by Heartwood Garden Design
Lighting design by Focalglow
Construction by Hale Construction
Photography by Peter Landers
Project team put together by UCHI Architecture
























